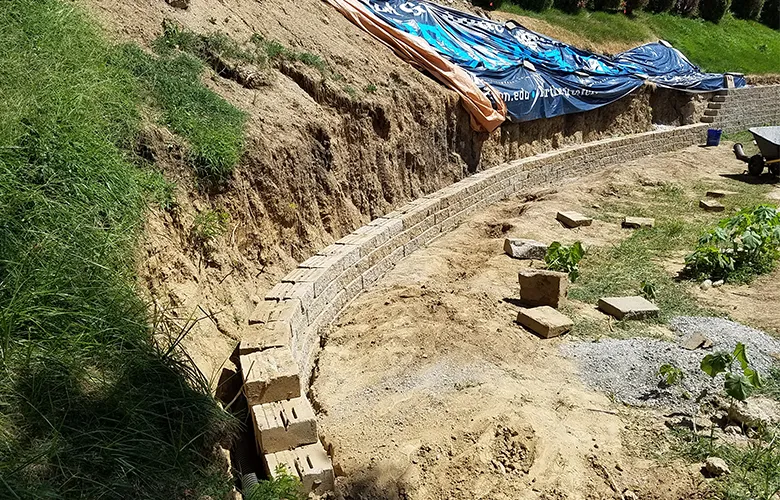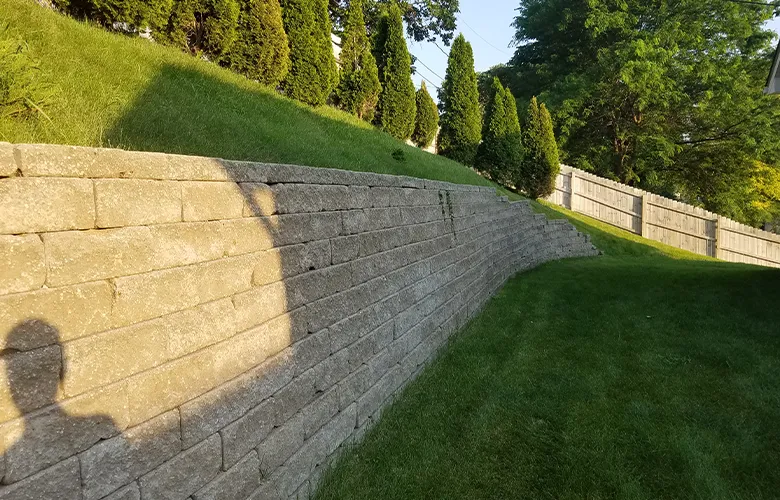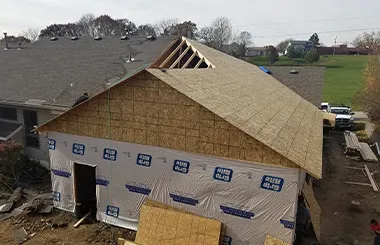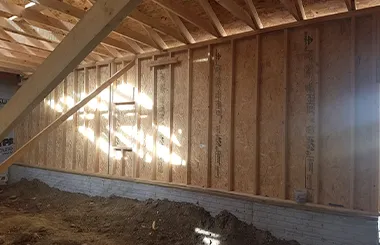- Our company has over 35 years' experience!




Garage Addition Overview
This project combined a new garage addition with a durable retaining wall, giving the homeowner both functional storage space and long-term structural support. The homeowner’s goal was to expand their property with a garage that matched the home’s existing design, while also stabilizing the surrounding landscape with a properly engineered wall.
Project Challenges
Tying a new garage onto an existing home is challenging enough, but the sloped yard also required careful grading and a custom retaining wall. Our team coordinated excavation, foundation work, and wall construction so everything aligned structurally and visually. For a clear overview of how retaining walls work and why drainage matters, see this retaining walls guide.
- Seamlessly blending the new build with the existing home
- Matching exterior finishes for a uniform look
- Pouring and curing a solid concrete foundation
- Managing construction in limited space
- Keeping the project on time despite weather interruptions
Our Approach
Our team handled every step of the garage addition. After excavation and concrete foundation work, we framed the structure, installed roofing and siding to match the home, and added overhead doors, windows, and electrical. We worked with the homeowner to make small design choices that maximized both storage and usability while staying within budget.
The Outcome
The finished garage addition not only adds valuable square footage but also increases the overall property value. With its sturdy foundation, quality materials, and seamless exterior match, the new garage looks like it has always been part of the home. The homeowner now enjoys a clean, functional space that adds convenience and long-term value.
Project Information
- Client:
- Location:
- Residential Homeowner
- Omaha, NE
Let’s Build Together



